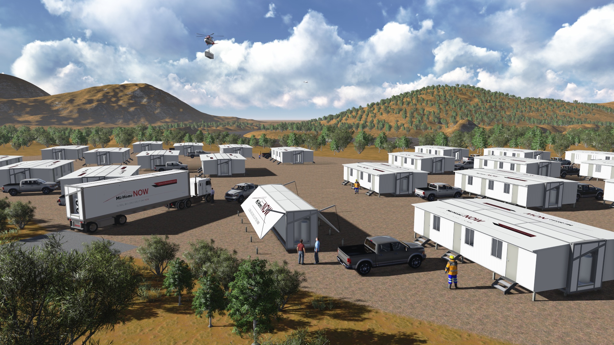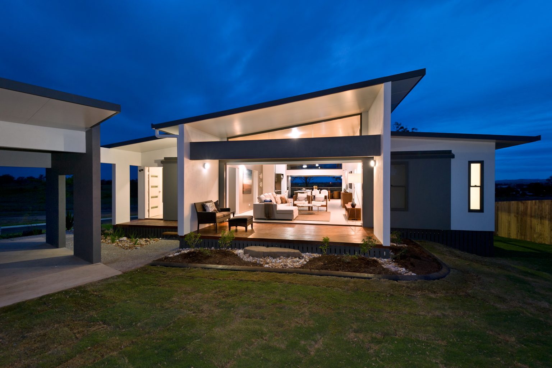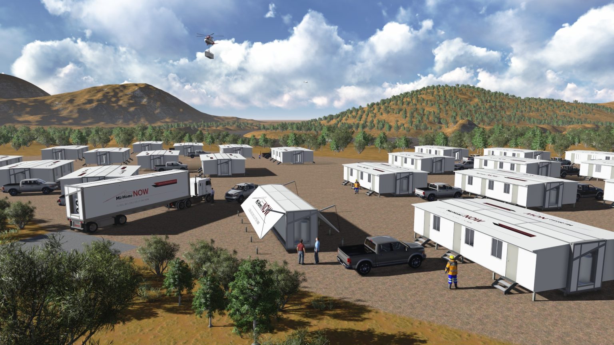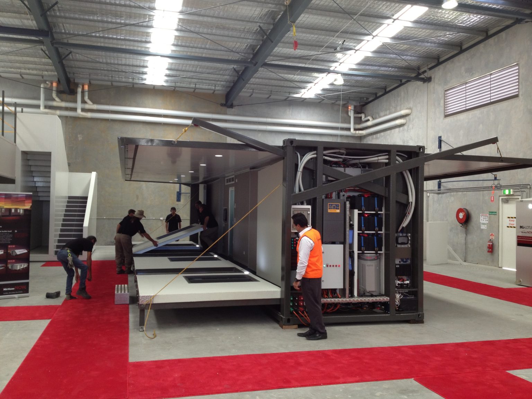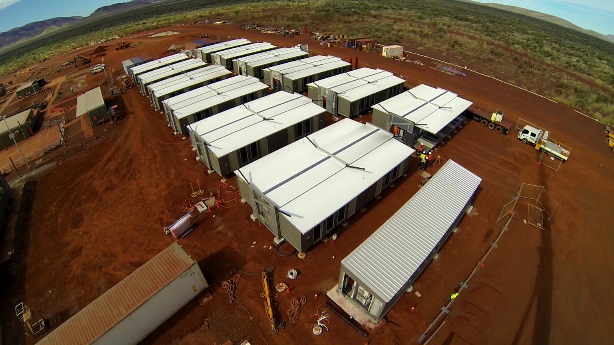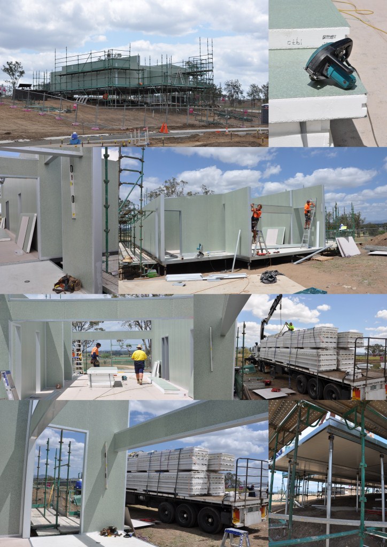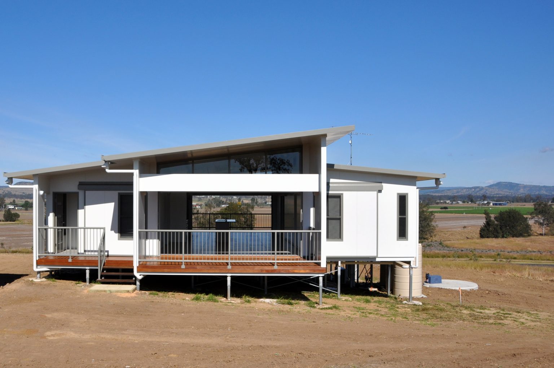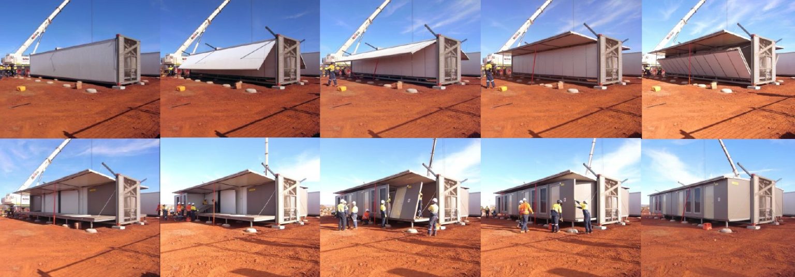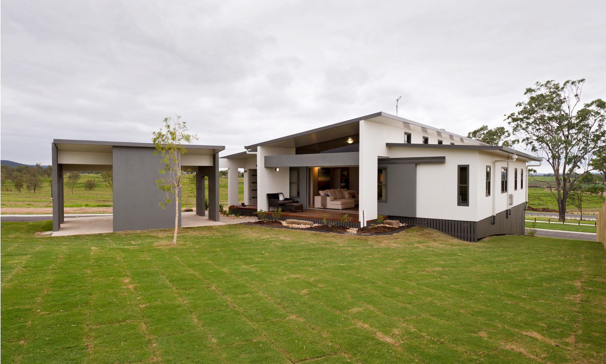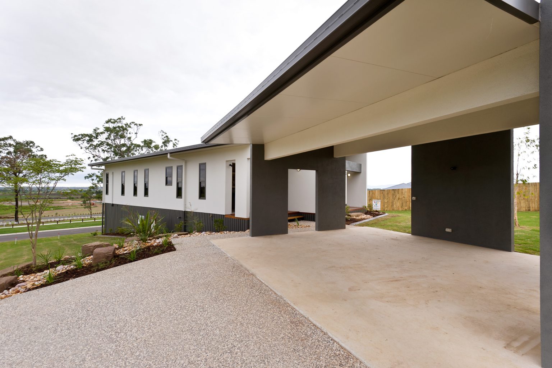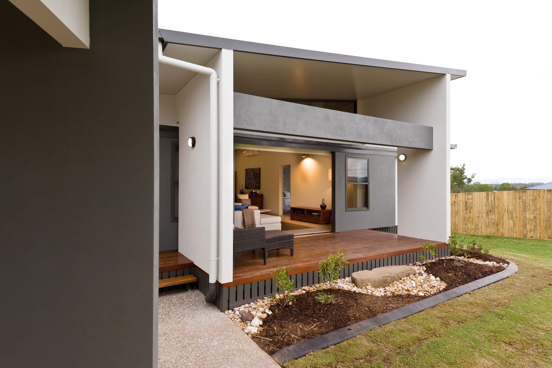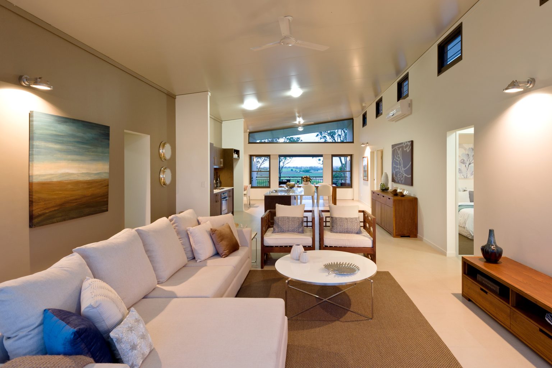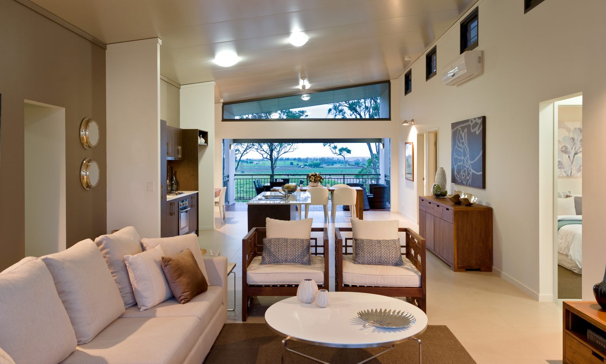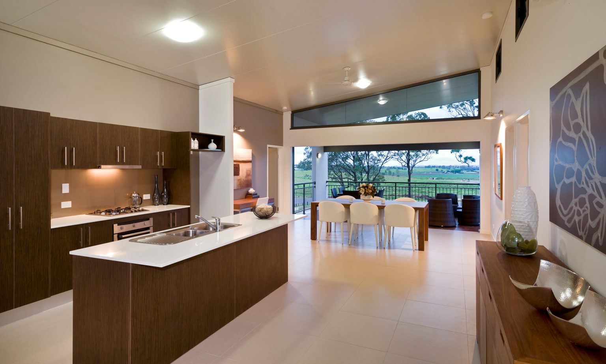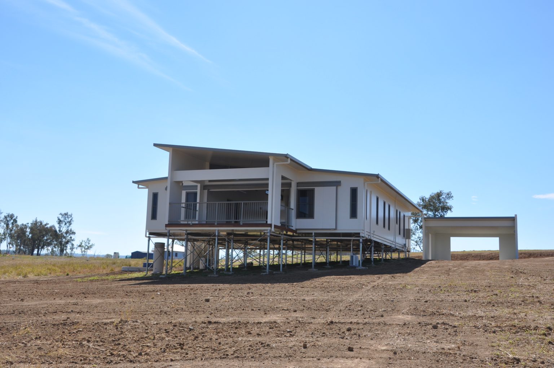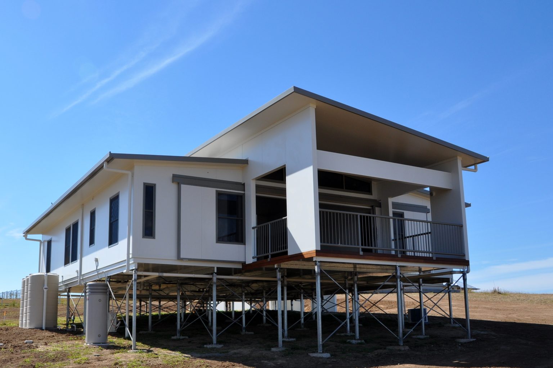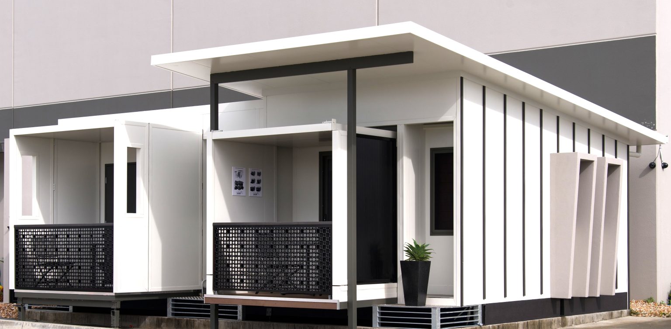Innovatively Designed
MiiHome was a business that was an entrepreneurial innovator in constructing from the ground up, an international market leading building technology business with a myriad of ingenious, creative and unique building technologies and products with worldwide distribution. The business designed, created, manufactured, and constructed prefabricated modular, flat pack permanent and transportable market disrupting buildings worldwide.
This business commenced in Australia and quickly established a large international footprint, with design, manufacturing, construction and distribution throughout Asia, Africa, India, China and the USA, encompassing a large network of customers including Private Industry, Charitable Organizations, United Nations Agencies, the World Banks and Governments in all these countries. This business included many international strategic collaborations including with the world’s largest manufacturer of prefabricated buildings, China’s YAHGEE.
MiiHome products included a vast array of affordable housing options.
- The Morphouse was a sophisticated transportable folded modular building equivalent in size to 40″ Hicube shipping container allowing it to be deployed globally by road, rail sea or air and upon arrival at its destination, it transformed within hours into a fully functioning 83M2 building nearly 3 times its original area.
- The Minimorph was a small 2 room & wet area building that folded down into a compact transport module capable of fitting within a shipping container. Minimorphs were quick and simple to erect on site, typically 4 workers could install one unit within two hours.
- The Concertina was a lightweight rapidly deployable post disaster emergency shelter constructed from composite panels. It was specifically designed for rapid deployment by air with 6 Concertina flat-pack kits fitting onto a 4631 military pallet. The Concertina can be erected in minutes by unskilled labour creating a robust weather proof 5.5m2 shelter that slept up to 4 people.
- The Connector flatpack kit buildings are similar to Lotus shelters however are designed to allow multiple modules to be interconnected to create large buildings. The patented interlocking connection system allows for quick and simple erection by unskilled labour without the need for tools.
- The Refuge was a larger alternative to the Concertina and constructed from steel skinned, EPS cored Sandwich panels. Designed for land deployment, up to 24 refuge flatpack kits can be transported ona standard semi trailer or packed vertically within a 40′ Hicube shipping container.
- Clearspan Buildings were delivered as lightweight flatpack kits that were assembled quickly and economically to create single, double or triple story buildings up to 9m wide and 58 m long.
- Container Buildings were built to order and typically based on standard ISO Shipping Container dimensions, however could be readily manufactured to custom sizes to suit specific applications. The containers boasted high strength, durability, design flexibility, economy, transportability and speed of installation made these ideally suited to a wide range of applications.
- Container pack modules were typically based on ISO Shipping container foot prints but transported as flat pack containers kits rather than rigid prefabricated containers. This typically ensured greater flexibility the erected product and the ability to inter connect multiple modules together to create open plan buildings.
- Modular prefabricated buildings manufactured in a factory environment as completed modules were made to order for your own bespoke design and delivered by truck onsite. The modules were then installed significantly reducing needs for site labour compared to traditional construction.
- Solaris Building Systems used MiiHomes patented Solaris structural sandwich panel which comprised of colorbond steel skins encasing EPS cores. The structural integrity negated the need for traditional floor, wall and roof framing and the colourbond skins created the external cladding and internal linings.
- Miihome developed a range of Aquapods for wet areas providing a cost effective turnkey solution for Developers and Builders of large scale projects where standardised designs are ideally suited to modularisation.
- Cavity Panels were extruded from a patented composite plymer in a range of sizes and profiles. Cavit panel offered very high performance characteristics in terms of strength, fire resistance, thermal and acoustic ratings. Cavity panels can be used for walls, floors and roof structure in buildings up to 3 storeys high.

